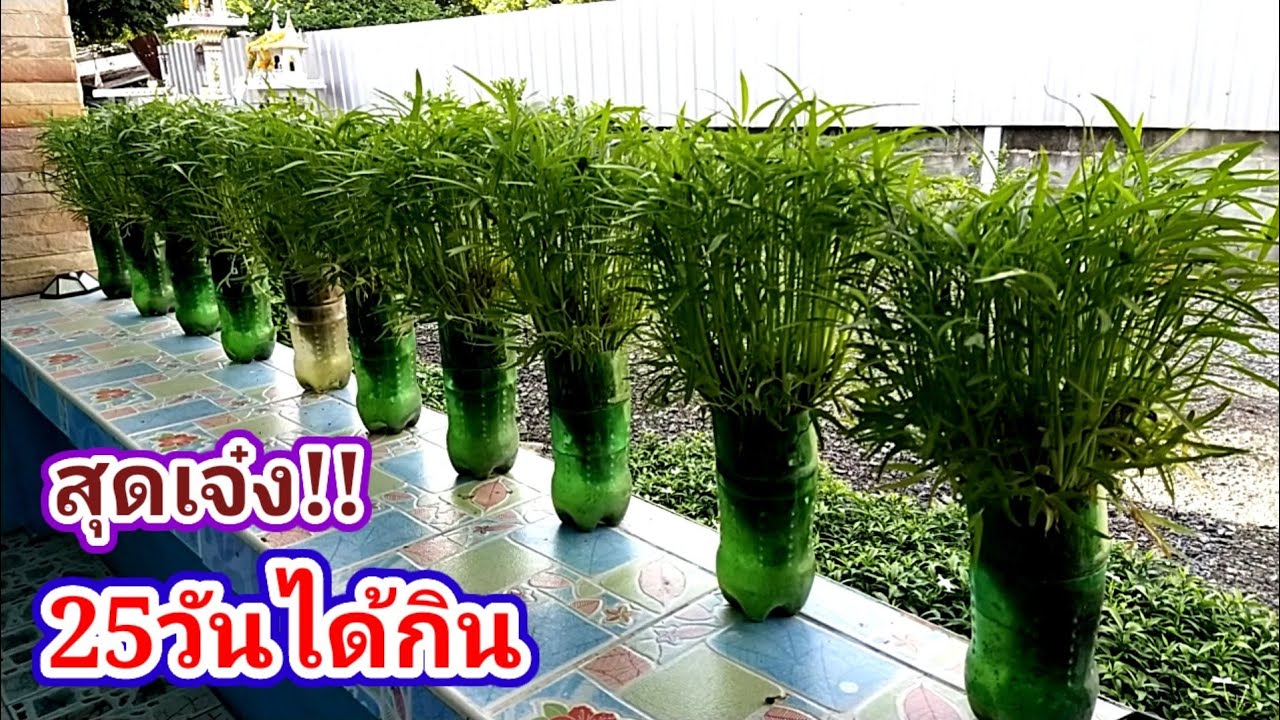(คลิป) แปลนบ้านหลังเล็ก 5×6 ม. (30 ตรม.) Small House Design 5 x 6 meters ( 30 sqm ) : วีดีโอ เกษตร
- Genres:บ้านและสวน, วีดีโอทั้งหมด
(คลิป) แปลนบ้านหลังเล็ก 5×6 ม. (30 ตรม.) Small House Design 5 x 6 meters ( 30 sqm ) : วีดีโอ เกษตร
แปลนบ้านหลังเล็ก 5×6 ม. (30 ตรม.) Small House Design 5 x 6 meters ( 30 sqm )
Small House ( 320 SQFT )
Inside, the home is every bit as practical as it is beautiful. designed for a couple or for a small family , this small house has absolutely everything a couple needs and many extras on top! As far as small home’s go, this one is especially spacious and packed full of clever smalls space design ideas.
This simple House has 1 bed room , living room , kitchen , and a bathroom .
Details:
Size: 16’x20′ feet ( 320 SQFT )
Design Style: Traditional
Square Footage: 320 SQFT
grounf floor bedroom B
Designed for 2 ( suitable for couples )
Ceiling height 12 feet
Shower
Bathtub
Standard flush, composting, or incinerating toilet
Linen storage
Roof Style: symmetrical
Exterior Door: Short middle Location
Water Heater: On-Demand
Heat / AC: Minisplit
Washer/Dryer in kitchen
Batt Insulation
รายละเอียดจะเป็นอย่างไร ไปดูคลิปด้านบนกันได้เลย…
ฝากกดไลค์ กดแชร์ ติดตามช่องได้ที่ 👇
ที่มา Youtube Channel : Woodnest
คลิป : https://www.youtube.com/watch?v=iNSpESVy4wU















